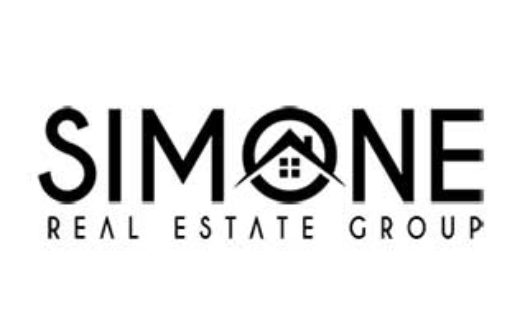16801 Chaparral Way, Poway, CA 92064, USA
RESIDENTIAL
$ 3,250,000.00
$ 3,250,000.00
16801 Chaparral Way, Poway, CA 92064, USA
- Status: ACTIVE
- Bedrooms: 4 6
- Bathrooms: 7
- Baths Half: 2
- Baths Full: 5
- Floors: 2
- Lot Size: 4+ to 10 AC
- Year built: 2002
- MLS #: 240006480
Rooms & Units Description
- Master Bedroom Dimensions: 16x14
- Bedroom 2 Dimensions: 17x14
- Bedroom 3 Dimensions: 13x11
- Bedroom 4 Dimensions: 14x14
- Bedroom 5 Dimensions: 14x13
- Living Room Dimensions: 17x14
- Family Room Dimensions: 13x13
- Kitchen Dimensions: 15x15
- Extra Room 1 Dimensions: 55x20
- Optional Bedrooms: 2
- Searchable Rooms: Bedroom Entry Level,Bonus Room,Breakfast Area,Dining Area,Dining Room/Separate,Family Room,Formal Entry,Library,Master Bdrm 2,Master Retreat,MBR Entry Level,Office,Optional Bedrooms,Utility Room,Kitchen,Living Room,Laundry,Walk-In Closet,Walk-In Pantry
View on map / Neighborhood
Location Details
- Neighborhood: East Poway
- Zip/Area: POWAY (92064)
- Market Area: North County Inland
- Cross Street(s): Hwy 67
- Topography: Level,Rolling
- County: San Diego
- Laundry Location: Laundry Room
- Elementary School: Poway Unified School District
- Elementary School URL: http://www.powayusd.com/
- Middle School: Poway Unified School District
- Middle School URL: http://www.powayusd.com/
- High School: Poway Unified School District
Property Details
- Levels: 2 Story
- Sale/Rent: For Sale
- Price Per SQFT: 541.67
- Estimated Square Feet: 6000
- Short Sale: No
- Sales Restrictions: N/K
- Residential Sub-Category: Detached
- Community: POWAY
- Residential Unit Location: Detached
- Prop Restrictions Known: Open Space
- Entry: 3+ Steps to Entry: No
- Approximate Living Space: 5,000 to 7,499 SqFt
- Structures: Shed
- Listing Type: Exclusive Right (R)
- Approx # of Acres: 8.07
- Stories in Building: 2
- Terms: Cash,Conventional
Property Features
- Residential Styles: Detached
- Architectural Style: Tudor/French Normandy
- Complex Features: N/K
- Accessibility Features: None
- Exterior: Stone,Stucco
- Fencing: N/K
- Roof: Concrete
- Frontage: Open Space
- Floor Coverings: Carpet,Marble
- Elevator: No
- Cooling: Central Forced Air,Zoned Area(s),Electric
- Heat Equipment: Forced Air Unit
- Heat Source: Electric,Propane
- Parking Garage: Attached
- Parking Garage Spaces: 4
- Parking Non-Garage: Driveway - Concrete
- Parkng Non-Garaged Spaces: 10
- Parking for RV: Potential Space
- Parking Spaces Total: 14
- Fireplace: FP in Family Room,FP in Living Room,Library
- Fireplaces(s): 3
- Pool: N/K
- Sewer/Septic: Conventional Septic
- Patio: Covered,Stone/Tile,Concrete,Patio
- View: Greenbelt,Mountains/Hills,Panoramic,Parklike,Pond
- Water: Well on Property
- Water Heater Type: Electric,Propane
- Water District: OUT OF AREA
- Pets: Yes
- Telecommunications: Cable (coaxial)
- Security: Automatic Gate
- Equipment: Dishwasher,Disposal,Dryer,Refrigerator,Shed(s),Trash Compactor,Washer,6 Burner Stove,Electric Oven,Electric Range,Vented Exhaust Fan,Electric Cooking
- Laundry Utilities: Electric,Propane
Fees & Taxes
- CFD/Mello-Roos Fee: 0.0
- Home Owner Fees: 0.0
- Home Owners Fee Includes: N/K
- Other Fees: 0.0
- Other Fee Type: N/K
Miscellaneous
- Ownership: Fee Simple
- Age Restrictions: N/K
- Miscellaneous: Horse Allowed,Outbuilding,Rural
- Additional Property Use: N/K
- Supplement: Retreat to the luxurious primary suite, located on the first floor, and completed with dual walk-in closets, sitting area, and a spa-like marble bathroom complete with a jacuzzi-style tub and dual shower heads. Additional bedrooms suites offer versatility, including a 5th bedroom currently utilized as an office with a marble fireplace and full bathroom. Ascend the elegant oak staircase to discover a haven of luxury and comfort awaiting you on the upper level of this magnificent estate. Boasting a seamless blend of sophistication and charm, this exquisite space offers a sanctuary for family and guests. As you reach the top of the staircase, you are greeted by a spacious hallway adorned with arched windows and oak railings, guiding you towards three indulgent bedroom suites, each offering breathtaking views of the surrounding landscape. One of the suites boasts a private balcony. Each of the ensuite bathrooms, featuring marble floors, countertops, and tub/shower combos. Adjacent to the bedrooms, a sprawling 55x20 bonus room over the garage offers endless possibilities for recreation and entertainment. This versatile area provides the perfect canvas for creating a home theater, game room, or fitness studio tailored to your lifestyle. Outside, the enchanting landscape unfolds, featuring an orchard with tangerine, fig, valencia, Mexican lime, apple, grapefruit, meyer lemon, macadamia nut, loquat, kumquat, and apricot trees. The expansive patio offers is perfect for entertaining, and Southern CA outdoor living, with room for an outdoor kitchen and a vanishing-edge pool overlooking breathtaking ocean views on clear days. Surrounded by majestic boulders and embraced by the tranquility of nature, this exceptional estate provides a sanctuary of serenity and sophistication. Experience the epitome of luxury living in this meticulously crafted masterpiece, where every detail has been thoughtfully curated to exceed the highest expectations. Additional acreage for sale next door: 14 + Acres and 13+ Acres. Offered at $950,000 Each. Each lot will require well and septic.
- Exclusive Use Yard: Yes
- Jurisdiction: Incorporated
Courtesy of
- Office Name: Pacific Sotheby's International Realty
This style property is located in Poway is currently RESIDENTIAL and has been listed on Simone Real Estate Group. This property is listed at $ 3,250,000.00. It has 4 beds bedrooms, 7 baths bathrooms, and is . The property was built in 2002 year.










