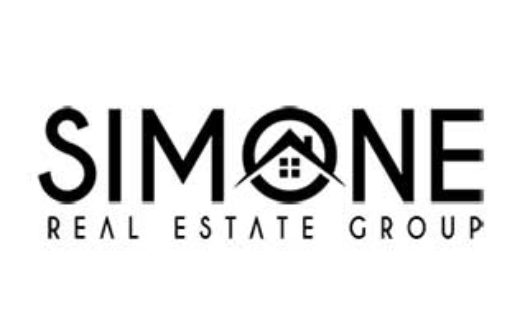8610 Herrington Way, San Diego, CA 92127, USA
RESIDENTIAL
$ 2,975,000.00
$ 2,975,000.00
8610 Herrington Way, San Diego, CA 92127, USA
- Status: ACTIVE
- Bedrooms: 5 5
- Bathrooms: 5
- Baths Half: 1
- Baths Full: 4
- Floors: 2
- Year built: 2008
- MLS #: NDP2402417
Rooms & Units Description
- Searchable Rooms: Bedroom Entry Level,Family Room,Loft,Office,Kitchen,Living Room,Entry,Laundry,Walk-In Closet,Walk-In Pantry
View on map / Neighborhood
Location Details
- Neighborhood: The Lakes Above Rancho Santa Fe
- Zip/Area: RANCHO BERNARDO (92127)
- Zoning: R-1:Single
- County: San Diego
- Directions To Property: Off Camino Del Sur and Old Course Rd; GPS is accurate.
- Laundry Location: Laundry Room,Inside
- Elementary School: Poway Unified School District
- Middle School: Poway Unified School District
- High School: Poway Unified School District
Property Details
- Levels: 2 Story
- Sale/Rent: For Sale
- Price Per SQFT: 730.78
- Lot SqFt Approx: 11115
- Estimated Square Feet: 4071
- Sales Restrictions: Standard
- Residential Unit Location: No Common Walls
- Entry Level Unit: 1
- Listing Type: Exclusive Right (R)
- Approx # of Acres: 0.2552
- Stories in Building: 2
- Terms: Cash,Conventional
Property Features
- Residential Styles: Detached
- Complex Features: Horse Trails
- Association Amenities: Biking Trails,Controlled Access,Guard,Hiking Trails,Jogging Track,Lake or Pond,Picnic Area,Horse Trails,Security
- Cooling: Central Forced Air
- Parking Garage Spaces: 4
- Parking Spaces Total: 8
- Fireplace: FP in Family Room,Patio/Outdoors
- Pool: N/K
- Sewer/Septic: Public Sewer
- View: Mountains/Hills,Neighborhood
- Water: Public
- Laundry Utilities: Washer Hookup,Gas & Electric Dryer HU
Fees & Taxes
- CFD/Mello-Roos Fee: 5351.36
- CFD/Mello-Roos Fee Reflct: Year
- Home Owner Fees: 570.0
- Monthly Total Fees: 1015
Miscellaneous
- Virtual Tour Link: https://www.propertypanorama.com/instaview/crmls/NDP2402417
- Miscellaneous: Foothills,Mountainous,Preserve/Public Land,Suburban
- Supplement: This luxurious former model home, situated within the highly sought-after, guard-gated community of The Lakes Above Rancho Santa Fe, is an opportunity not to be missed! Boasting a stunning location on a view lot with no neighbors behind, this home offers unparalleled privacy, space, and unobstructed views. This beautiful home features 5 bedrooms, 4.5 bathrooms, a loft, office, and numerous custom designer upgrade finishes throughout. Entering the home, you are greeted by an office with custom stone walls, a formal living room with a beautiful fireplace, wood coffered ceilings and large windows that flood the room with natural light. A convenient first floor bedroom and full bathroom offers guests a comfortable retreat. The spacious kitchen, featuring an oversized island and counter seating is ideal for hosting gatherings. Beautiful inlayed tile flooring infuse warmth, complemented by a walk-in pantry, 6-burner gas range, dual ovens, and a butlers pantry. The adjoining dining and living room seamlessly extend to a charming, enclosed courtyard with an outdoor fireplace, perfect for both indoor and outdoor gatherings. Upstairs, a spacious loft area unfolds as an additional living space for a home theater or game room. The primary suite has breathtaking mountain views, and luxurious, custom finishes throughout. A spacious walk-in closet, dual vanities, a soaking tub, and a separate shower complete the luxurious ensuite. Three additional bedrooms are large and bright! The backyard is a serene oasis with a covered patio, built in BBQ, vegetable garden and mature trees. Oversized 4 car tandem garage with epoxy flooring and built in storage space. The Lakes community offers family-friendly living and is located within the highly rated Poway Unified School District. The Crosby Club at Rancho Santa Fe is just half a mile away, where you can enjoy world-class golf, dining, entertainment, and fitness facilities with various levels of optional club memberships. The home is conveniently located just 12 minutes from the Village in Rancho Santa Fe and a short drive to Del Mar and Solana Beach, providing easy access to the best of Southern California's lifestyle, including 25 golf courses, 17 parks, and 4 hiking reserves within 10 miles. With over 79 restaurants within 5 miles, the home is also conveniently located near the I15 and CA-56 freeways.
- Exclusive Use Yard: Yes
Courtesy of
- Office Name: Real Broker
This style property is located in San Diego is currently RESIDENTIAL and has been listed on Simone Real Estate Group. This property is listed at $ 2,975,000.00. It has 5 beds bedrooms, 5 baths bathrooms, and is . The property was built in 2008 year.










